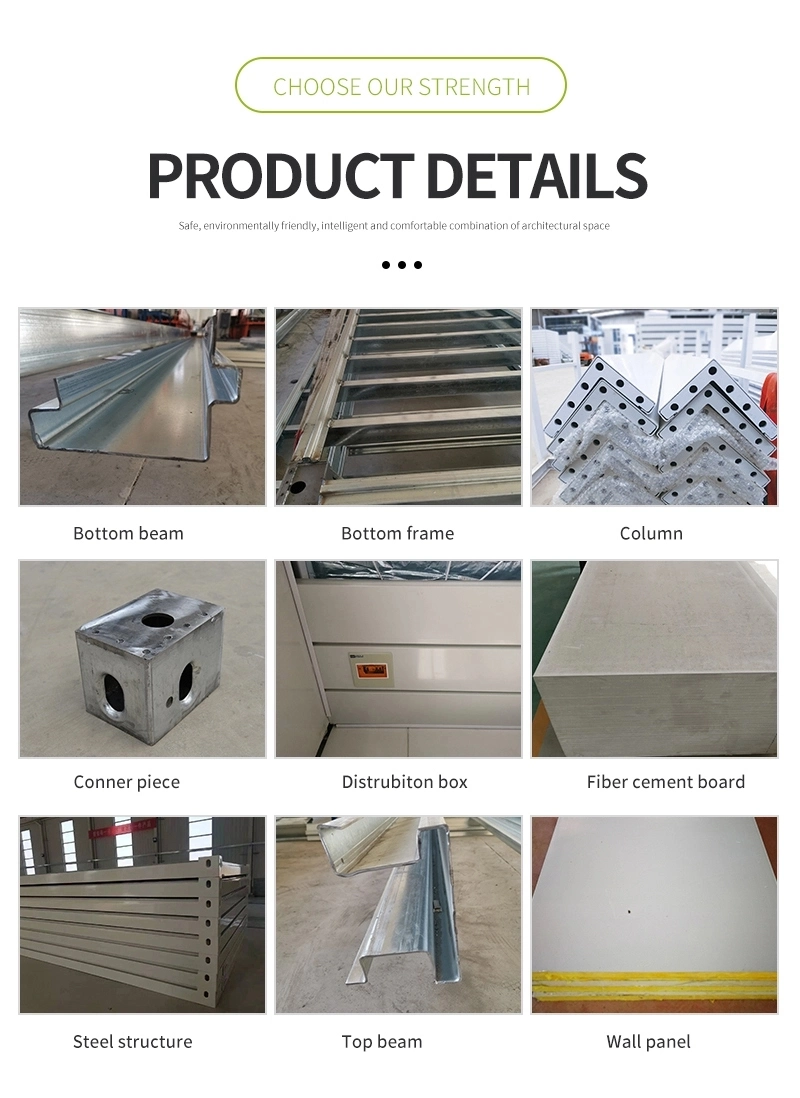Elegant China Portable Container House Design
Portable container house introduction
Modular portable container house is designed according to specifications of shipping container exactly. It is made of prefab light steel as house frame and sandwich panel for wall and roof, then facilitated with windows, doors, flooring, ceiling, and other additional accessories.
20ft portable container house specification: 6055mm*2438mm*2896mm
40ft portable container house specification: 12110mm*2438mm*2896mm






Portable container house introduction
Modular portable container house is designed according to specifications of shipping container exactly. It is made of prefab light steel as house frame and sandwich panel for wall and roof, then facilitated with windows, doors, flooring, ceiling, and other additional accessories.
20ft portable container house specification: 6055mm*2438mm*2896mm
40ft portable container house specification: 12110mm*2438mm*2896mm

| Performance description | |||
| Warranty: | 1 YEAR | After-sale Service: | Online Technical Support, Onsite Installation, Onsite Training,Onsite Inspection |
| Project Solution Capability: | Graphic Design, 3D model design, total solution for projects | Place of Origin: | Hebei, China |
| Brand Name: | Meiyi | Model Number: | MY20 |
| Application: | Office, dormitory, home, school, hotel, hospital, guard booth, car shed, guard room | Size: | 6055*2438*2896 |
| Pproduction Name: | 20ft Flat Packed Contain house | door: | Steel security door |
| Color: | white grey or customized | Ceiling: | ntegrated color steel sheet |
| Window: | PVC Sliding Window or customized | Electrical: | 110-220V 50-60HZ.Distribution box, cable and socket. |
| Floor: | fiber cement board,UPVC flooring or customzied | toilet: | Hot and cold water piping |
| Use fixed number of year: | More than 30 years | The drainage system: | Outdoor drainage is custom made |
| 20ft Modular Portable Container House Specifications | ||
| External size | 6055mm(L) * 2438mm(W) * 2896mm(H) | |
| House corner | Prefabricated light steel | |
| Roof panel | EPS sandwich panel | |
| Wall panel | EPS sandwich panel | |
| Ground base | Prefabricated light steel | |
Basic accessories | Window | 3 / PVC sliding windows+shutter windows |
| Door | 1 / 50mm thickness EPS sandwich panel door | |
| False ceiling | PVC ceiling | |
| Flooring | Plywood | |
| Electricity sys | 2 lights & 1 switch | |
| Optional accessories | Furniture for housing living, office, dormitory, toilet, kitchen, bathroom, shower, decorative materials, etc. | |
| Application | living house, office, dormitory, carport, shop, booth, kiosk, classroom, meeting room, canteen, sentry box, guard house, | |




